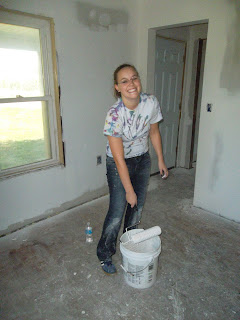Plumbing complete, hurray!
The best of all father in laws has been working for weeks on getting this soddered and pressure tested. We thought we had it last week, but the hot water heater (which was in the house when Dad bought it) had a serious leak that we didn't know about. After getting everything set, Dad had to disconnect the pipes and buy a new hot water heater. We spent part of this past weekend hooking up the new heater and checking all of the joints for air leaks. Please note the orange bottle on the heater; those are blowing bubbles that we all used to plague our parents with when we were kids. If you put bubble solution on a joint with an air leak, the joint will produce bubbles. We tested every joint, found all the leaks, and we now have a stable pressurized water system for our house!
Speaking of heaters....
Our furnace has been hooked up....kind of.
Our contractors were having trouble with the mud on the walls - nothing was drying because the house was too damp, and they couldn't sand the walls without the mud drying. Dad and one of his heating/cooling buddies set up the furnace so it would turn on and blow hot air. Only problem is that the duct work has not been completed, so the furnace is blowing hot air only in the basement. Thanks to a fan and the awesome insulation in the house, the furnace was able to dry out the entire house without any direct duct connections to any of the rooms. And, with autumn weather well underway, it is nice to have a warm house to work in!
Our floors have all been patched! When we took out bad chimneys, useless closets, broken baseboards and an old bathroom, there were a number of holes and sections of bad floor. A local Amish man made us new boards that would fit the old style flooring. It looks very mismatched since none of the new boards were stained, but we'll be taking care of that soon.
Spare Room #2 (where the old bathroom and a chimney used to be)
Hallway (part of the old bathroom)
Living room (where a fireplace and a useless closet used to be)
The biggest news about this past weekend is that we were able to prime the walls of 6 rooms this weekend. We almost were not able to do any of that because of contractor conflicts with other jobs that came up, but our contracting team came to the house Saturday morning and sanded the walls so we could paint. So thankful for those guys!
We invited a few friends to join us :)
The ever-wonderful Audrey Mauro
Our ceiling painter, my brother Mark
And his lovely girlfriend Sophia, who keeps him
around for some reason :)
And, of course, my amazing mother in law who has been
gracious enough to put up with our nonsense for the past
8 months or so.
5 rooms and a closet are finished! I didn't get photos of everything, but here are the ones that I took.
Living Room
Library
Master Bedroom
Spare Bedroom #1
Thank you to our friends and family who painted with us this weekend. It's a huge step towards getting us in the house, and we are grateful for your help!
Just a few other random pictures of awesomeness:
We were able to get our heat pump set up this weekend. We're putting it behind the garage instead of the house, so Daniel and Dad had to dig a trench to get the pipes to the house.
Part of my weekend was spend with old doors from the house. We're trying to use as many of the old doors as possible, but they need to be stripped down to the wood and matched with their frames. I matched a number of them, and Dad will be taking them to a local workshop to see about getting the old paint off. We'll also be keeping the hinges to a number of the doors because they are so pretty!
Going to soak them in a caustic solution to remove the paint
and restore the original metal. Love the vine-ish designs on them!
Next week: finish the priming and start working on restoring the floors!

























