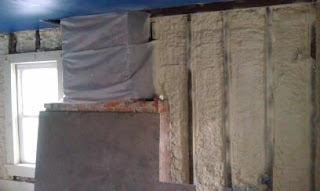The really exciting news is that we are getting the house insulated today (Monday)! We have a company coming in to blow an expanding foam insulation into all of the outside walls. It's going to work really well - the house is old and has a lot of cracks and holes, and this kind of insulation will create a seal for both interior heating/cooling as well as absorb noise from the outside. I can't wait to live in a place where I won't be able to hear cars on the road!
We've been working the past few weekends on making sure that all of the necessary plumbing and wires have been put in the outside walls.
Tub and sink pipes for upstairs bathroom
Toilet plumbing for upstairs bathroom
I didn't know this, but apparently you are supposed to put exhaust pipes for plumbing in the roof. I thought that was really odd. Dad took care of that this weekend and now our house has random PVC pipes sticking out like flagpoles. Any ideas on how to disguise these?
Part of figuring out the plumbing and the wiring was making decisions about where big appliances and bathroom fixtures would go. We spent some time at Home Depot and Lowes looking at showers, tubs and sinks, trying to find things that would actually fit. Bummer about living in an old house is that most of the doorways aren't standard sizes, so we are limited in many ways as to what we can put in there. More news on this in another post once we decide what to buy!
More exciting than toilets and sinks was our kitchen! My mom and dad in law went to Lowes to get some drawings made of different options for kitchen set up. After some deliberation, these are the designs that we chose.
Top view of our kitchen. We'll be using the empty wall for something special - more on that in another post!
View of the kitchen from the empty wall.
View from the side porch/garage door.
Part of my job in the next few weeks is to choose the wood, design and color for my cabinets. So many to chose from! I'm leaning more towards lighter wood colors, but we'll have to see what Daniel likes.
This past weekend was spent in final prep for the insulation guys. We finished cleaning out all of the spaces between the wall studs and took the tools out of the house. For the first time in nearly a year, the house is empty. My brother Mark, who is back in western PA for his junior year of college, gave us a hand on Sunday with the ceiling of the library. Dan and Dad had been bracing the ceiling with new beams a few weeks ago, and Mark and Dad finished the job this week, jacking up the long wall in the library, putting in a few new vertical supports as well as the ceiling supports. Many, many thanks to Mark for his help! The bedroom floor above the library is now much less bouncy!
Mark using the "girly" hammer drill :)
Lots going on in the next few weeks. The insulation is going in today, and I can't wait to get pictures from my father in law! Next weekend we'll be putting cement board in the kitchen and bathrooms in preparation for tile, as well as running one remaining wire for a stairwell chandelier. We'll also be working on taking up some portions of the floor that are cracked and broken and putting in the new pieces (being made for us by a local Amish man). More photos to come on the progress soon.
Lastly, a big HAPPY BIRTHDAY to my Dad in New York and my youngest brother Thomas, who just turned 18. I wish I could have been there for the festivities, and I miss them lots!























.jpg)

